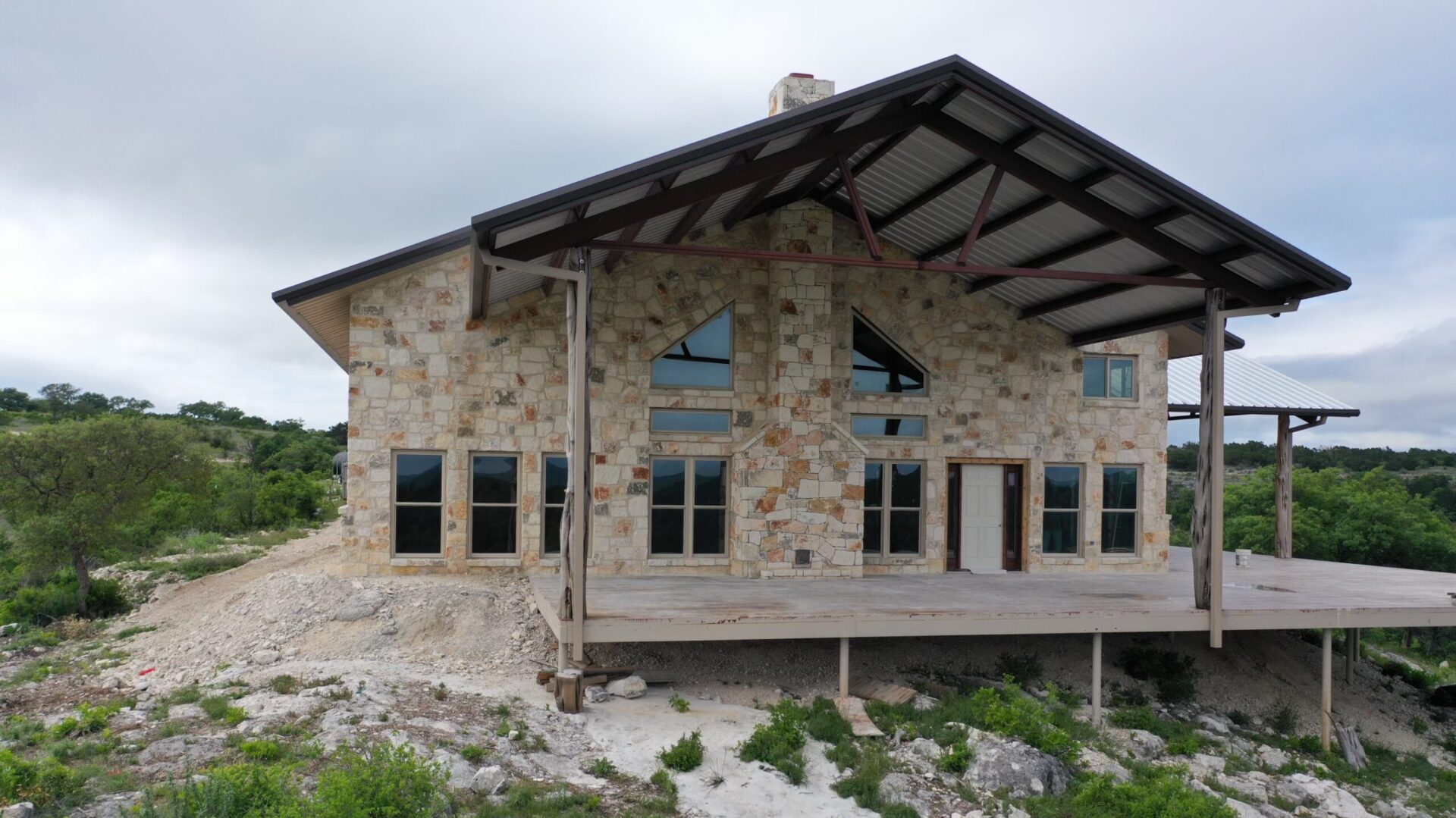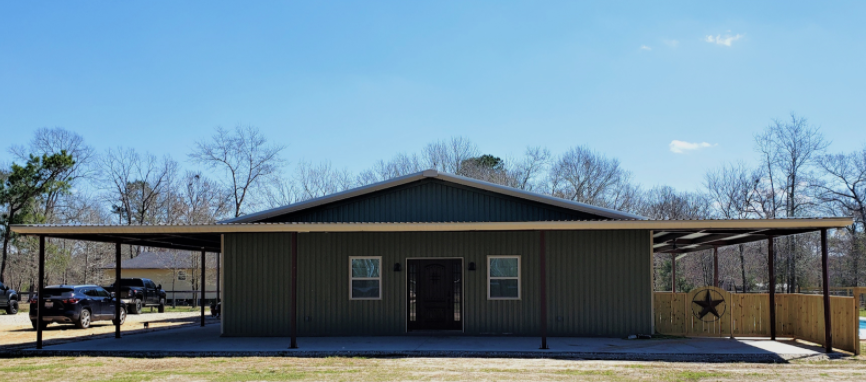
Best Barndominiums, LLC. has developed and designed a patent pending UNAFRAME Building System that gives our customers the unique option of ordering a Pre-Engineered Metal Building Kit with the versatility and speed not seen in the industry before. You can quickly change between Eave Heights in 2’ increments as well as, adjust your Building Width in 5’ increments with just a click of a button. Once you have decided on your Building Width and Height, we have the distinct ability to design the Building Length to your needs. Streamlining the process of engineering and planning helps to make this more efficient and cost effective for you, our valued customer. We have taken the step to design some very popular styles to suit your building dreams. Below are the 3 various series options to choose from. Remember with our patent pending UNAFRAME Building System design you are not locked into Building Length requirements with Best Barndominiums, LLC. Take a moment to view our 3-signature series below and see for yourself. Once you have selected the Best Barndominium for your project we can have it delivered to the jobsite of your choosing.
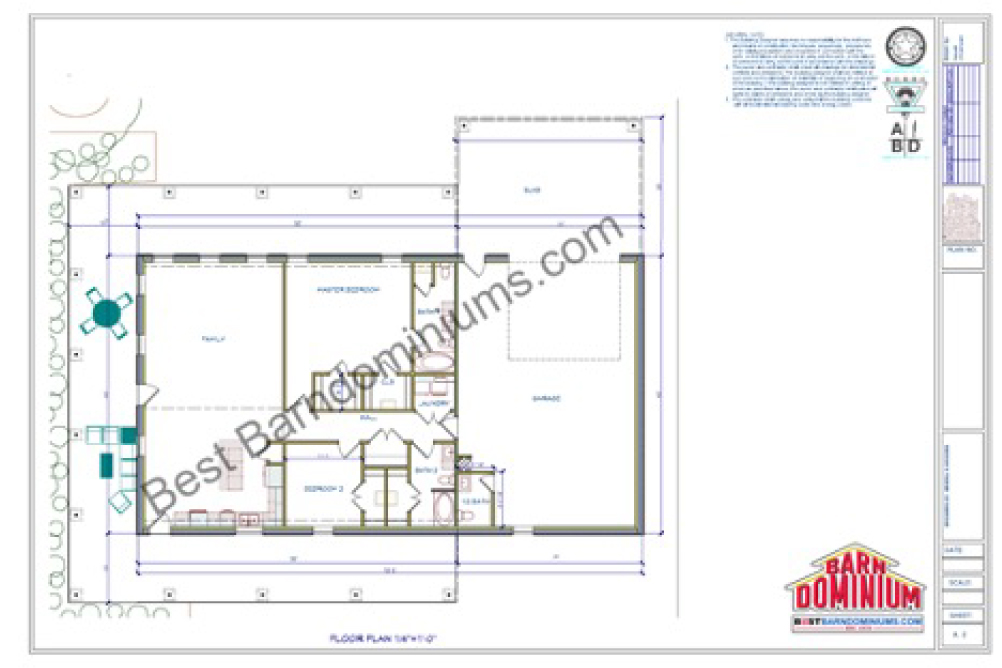
Traditional Series
Our Traditional Kit can be easily and quickly changed between eave heights in 2’ increments and also incorporates a simple design with a 10’ canopy that can be positioned on either endwall. Have the freedom to relax outdoors and take in the views.
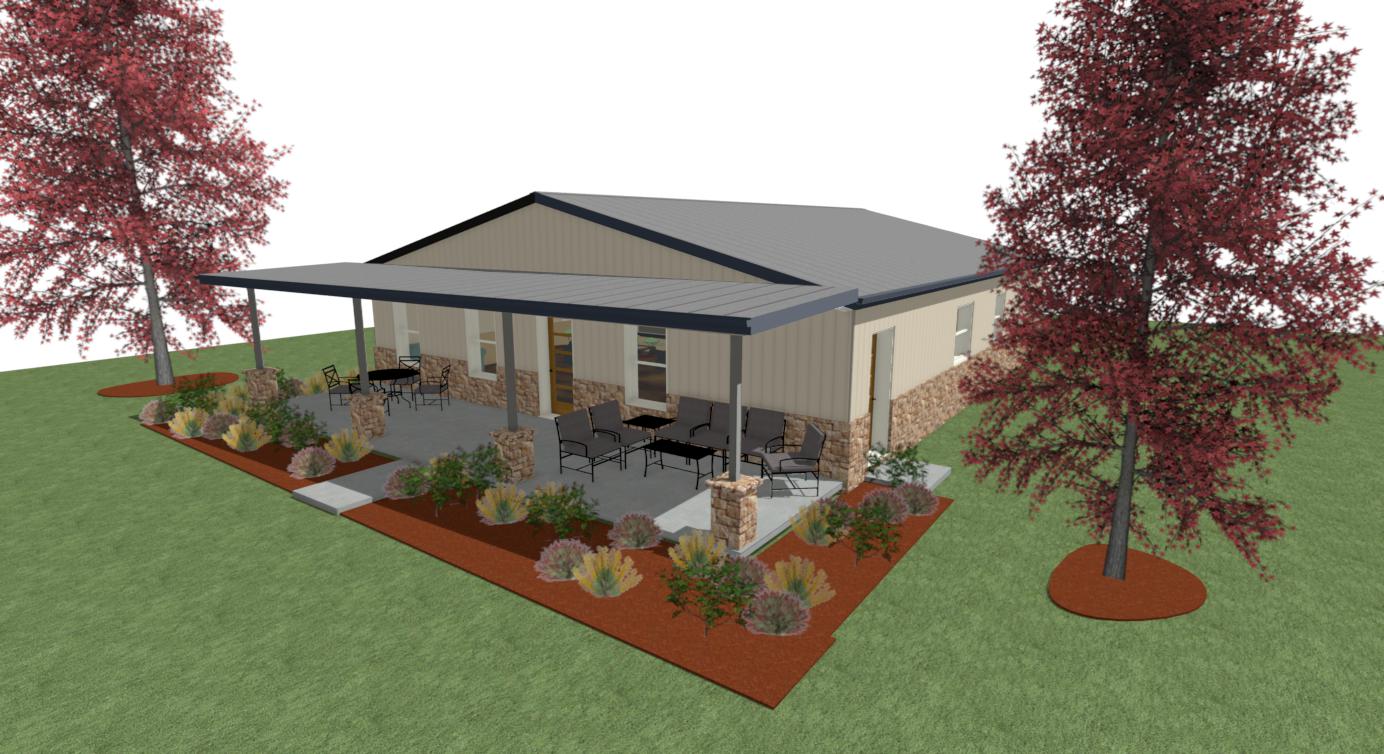
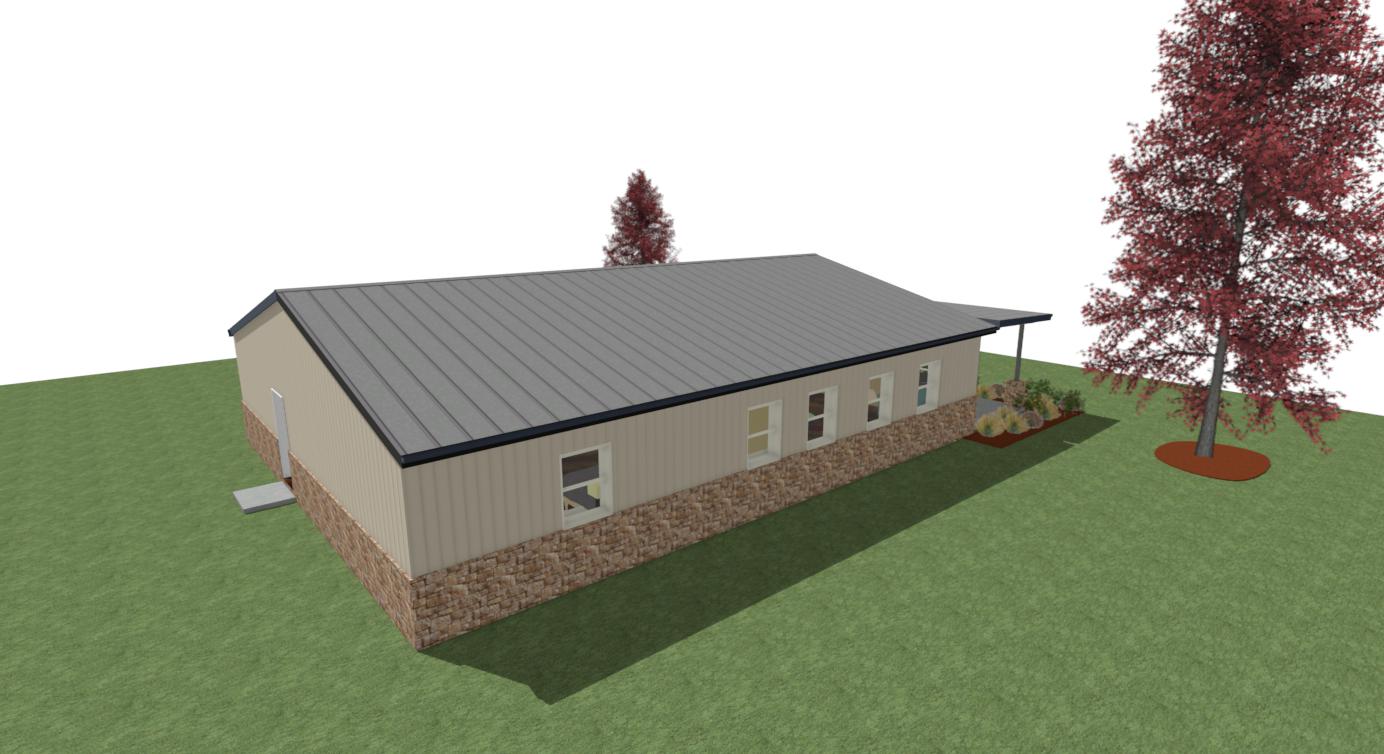
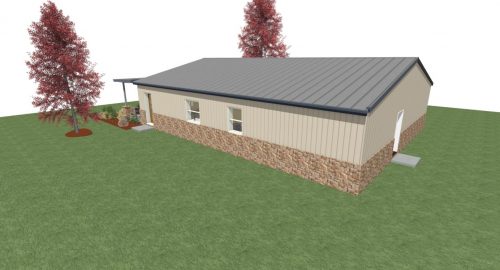
Our Traditional Kit incorporates a simple design that can be easily and quickly changed between eave heights in 2’ increments as well as, adjust your building width in 5’ increments with just a click of a button. You are not locked into building length requirements with Best Barndominiums, LLC. With our patent pending UNAFRAME Building System, it allows our customers the unique option of ordering a Pre-Engineered Metal Building Kit with the versatility and speed not seen in the industry before.
The Traditional Kit starts with a 40’ x 50’ x 10’ P.E.M.B. with a standard 3:12 roof slope. In addition, we have engineered a front canopy that extends 10’ from your endwall. This will be supported by 4”x 4” Red Oxide Posts as required with the canopy sloping at 1:12, giving you a relaxing area to sit and enjoy the view or gather with friends and family. Feel free to position your 2- 3070 walk door locations to your liking. Along with the freedom to position doors you can also position the 8- 3040 windows that are provided in the Traditional Series Kit. Have a look at the example floor plan and elevation concept below to give yourself an idea of what is capable in a clear span P.E.M.B for your Barndominium.
Classic Series
Our Classic Kit can be easily and quickly changed between eave heights in 2’ increments and it also incorporates a versatile design with a wraparound 10’ canopy. This can give you the space to entertain with family and friends while adding to the overall functionality of your barndominium.
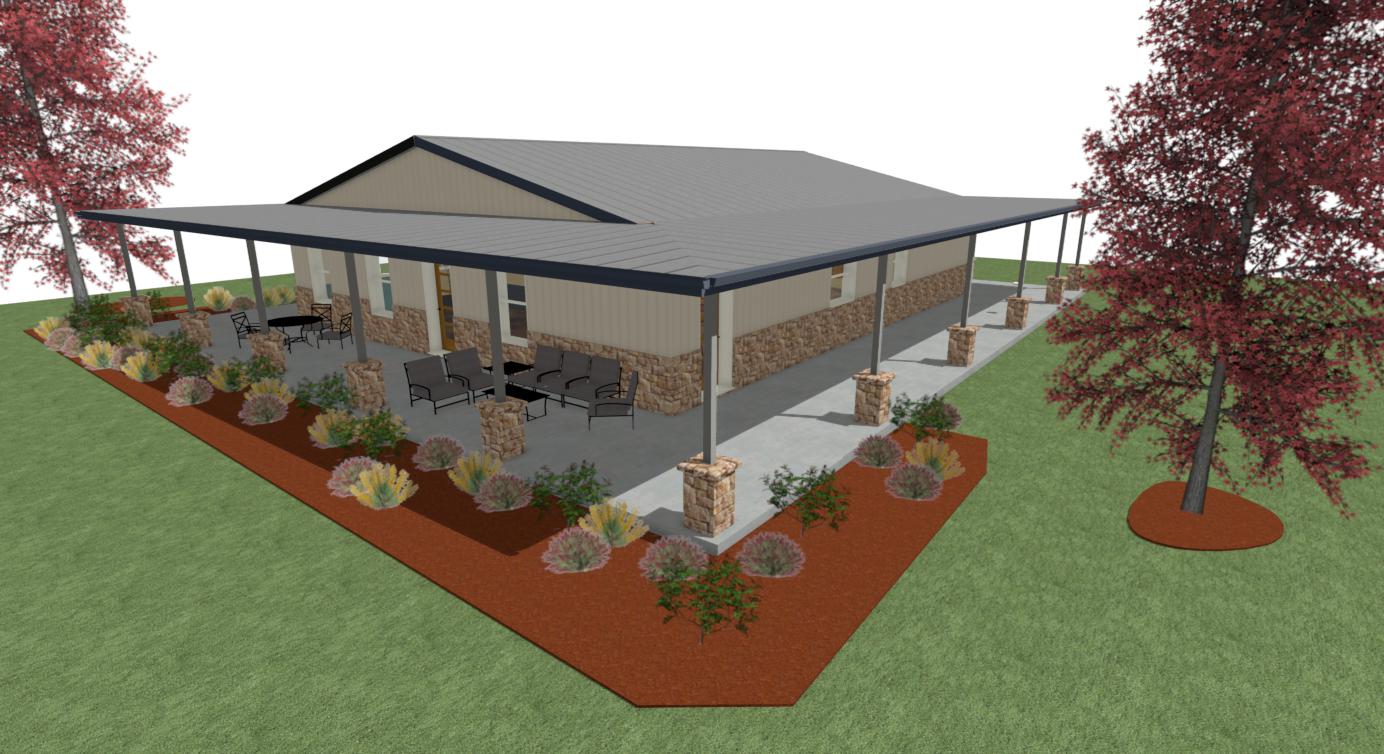
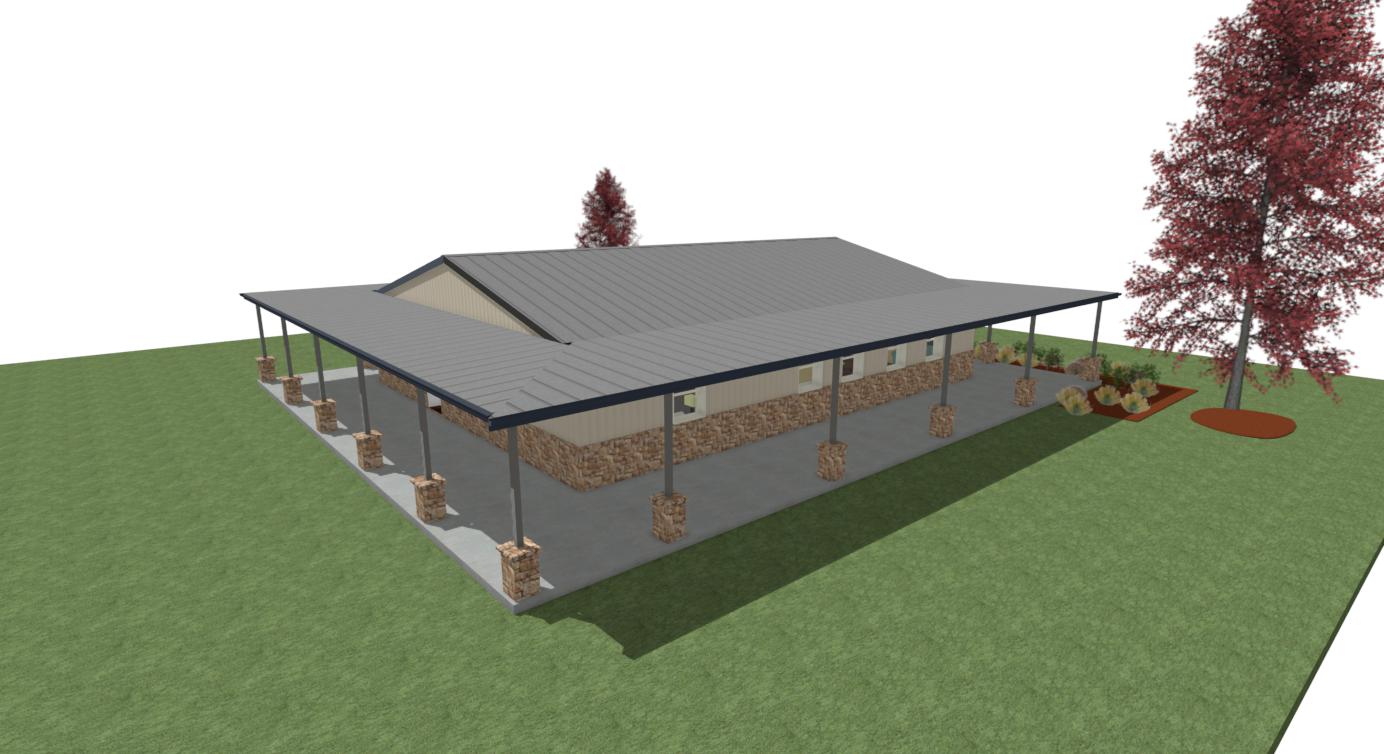
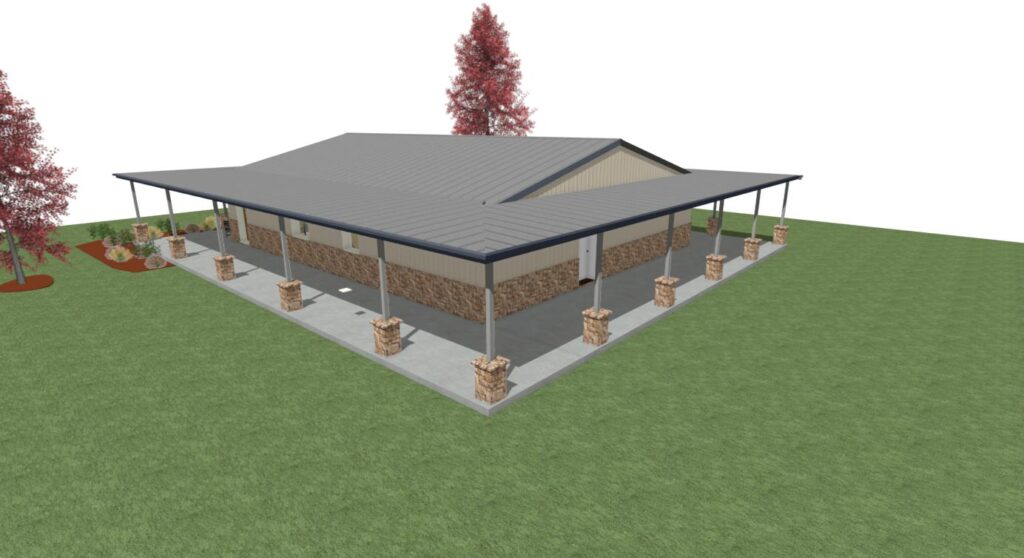
Our Classic Kit incorporates a versatile design that can be easily and quickly changed between eave heights in 2’ increments as well as, adjust your building width in 5’ increments with just a click of a button. You are not locked into building length requirements with Best Barndominiums, LLC. With our patent pending UNAFRAME Building System it allows our customers the unique option of ordering a Pre-Engineered Metal Building Kit with the versatility and speed not seen in the industry before.
The Classic Kit starts with a 40’ x 50’ x 10’ P.E.M.B. with a standard 3:12 roof slope. In addition, we have engineered 10’ canopies on both Endwalls and both Sidewalls that extend 10’ out supported by 4” x 4” Red Oxide Posts as required with the canopy sloping at 1:12. Having the option for a complete wraparound canopy not only adds to the overall functionality of your Barndominium, but it gives you the space to entertain family and friends or just sit and relax while enjoying the view. Feel free to position your 2- 3070 walk door locations to your liking. Along with the freedom to position doors you can also position the 8- 3040 windows that are provided in the Classic Series Kit. Have a look at the example floor plan and elevation concept below to give yourself an idea of what is capable in a clear span P.E.M.B for your Barndominium.
Masters Series
Our Masters Kit can be easily and quickly changed between eave heights in 2’ increments and it also incorporates a design for your living and recreational needs including a wraparound 10’ canopy on the front endwall and both sidewalls. Attached to your barndominium will be a spacious shop or garage area including a roof extension and a large overhead door for quick access to and from the shop and garage area.
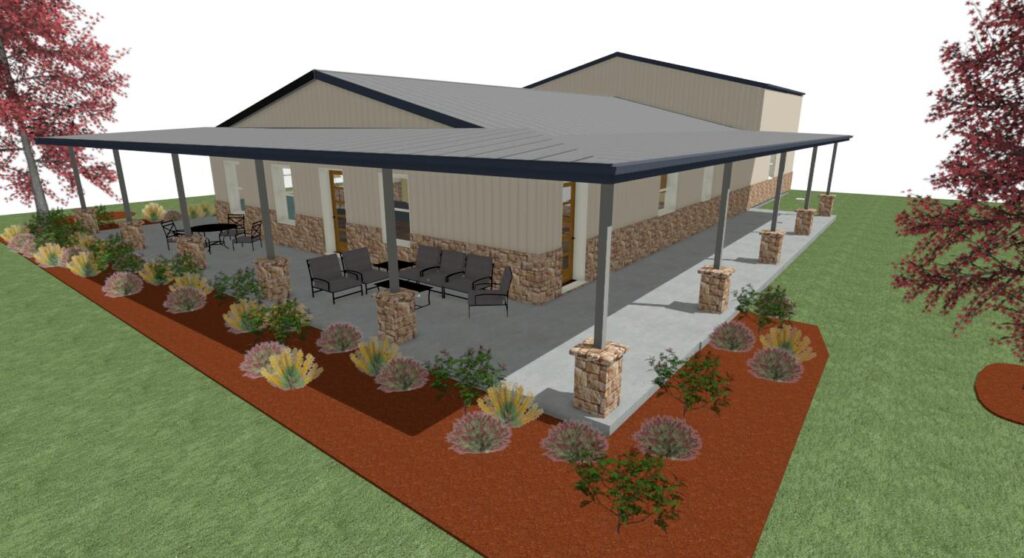
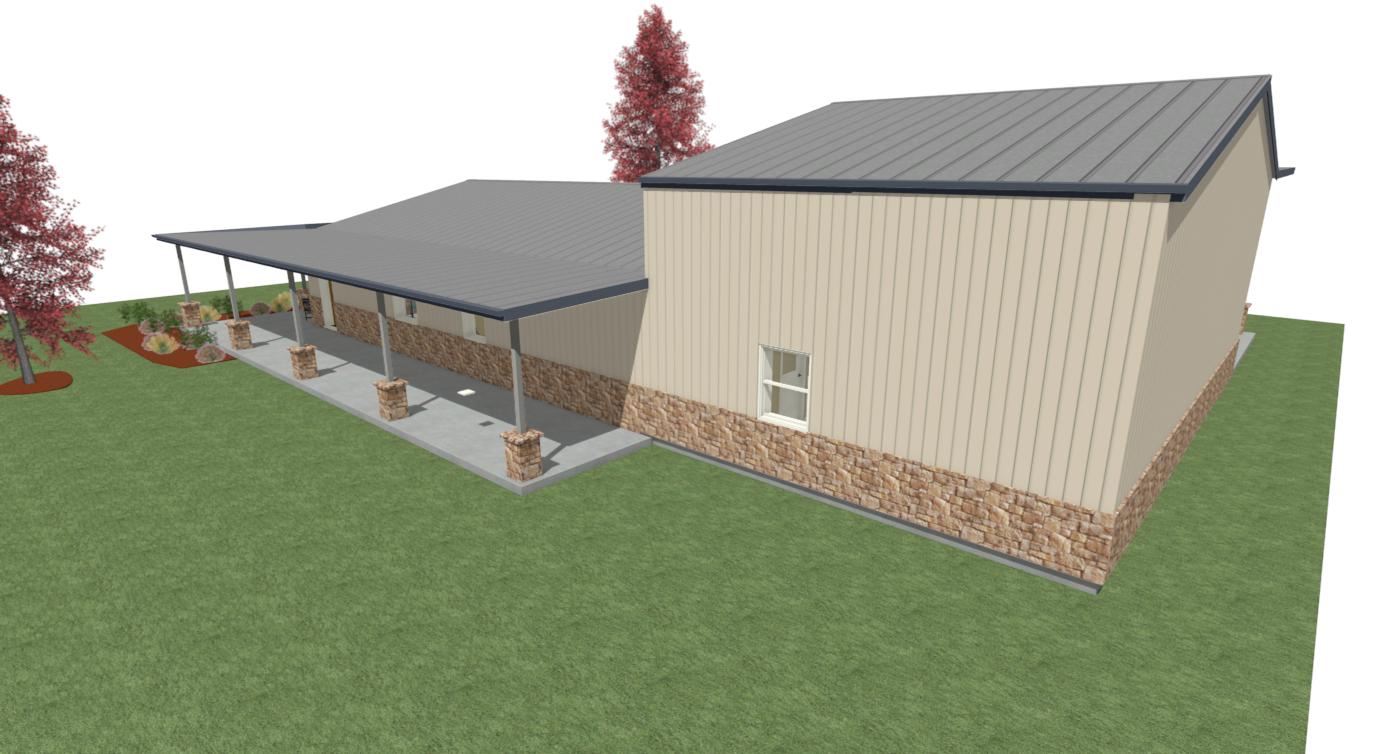
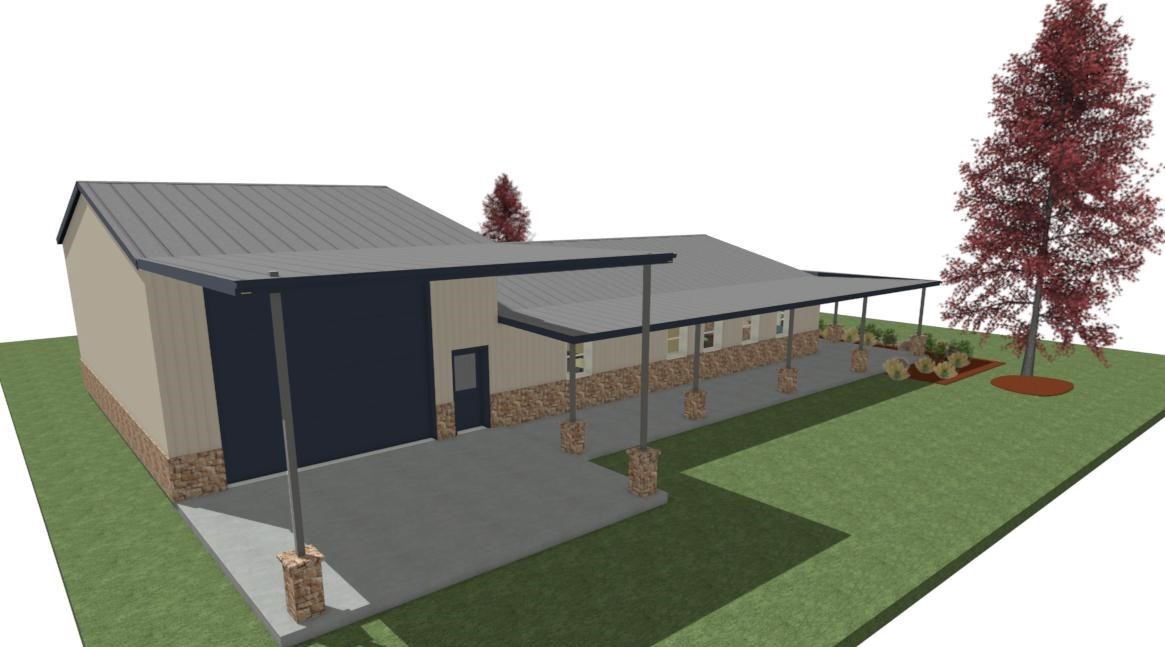
Our Masters Kit incorporates a design for your living and recreational needs that can be easily and quickly changed between eave heights in 2’ increments as well as, adjust your building width in 5’ increments with just a click of a button. You are not locked into building length requirements with Best Barndominiums, LLC. With our patent pending UNAFRAME Building System it allows our customers the unique option of ordering a Pre-Engineered Metal Building Kit with the versatility and speed not seen in the industry before.
The Masters Kit starts with a 40’ x 50’ x 10’ P.E.M.B. with a standard 3:12 roof slope with attached shop area and roof extension. Staying within the same concept we have engineered 10’ canopies on the Front Endwall and both Sidewalls that extend 10’ out supported by 4” x 4” Red Oxide Posts as required with the canopy sloping at 1:12. Having a wraparound canopy on 3 sides not only adds to the overall functionality of your Barndominium, but it gives you the space to entertain family and friends or just sit, relax and enjoying the view. Along with the open outside covered areas step into the attached shop which is a 40’ x 25’ x 16’ space with a 25’ x 20’ x 16’ roof extension supported by 4” x 4” Red Oxide Posts as required. The shop is also engineered with a 14’ x 12’ Overhead Door with chain hoist, which is provided for easy access for larger recreational vehicles or equipment you need to store out of the elements. Feel free to position your 2- 3070 walk door locations to your liking. Along with the freedom to position doors you can also position the 8- 3040 windows that are provided with the Masters Kit. Have a look at the example floor plan and elevation concept below to give yourself an idea of what is capable in a clear span P.E.M.B for your Barndominium.

